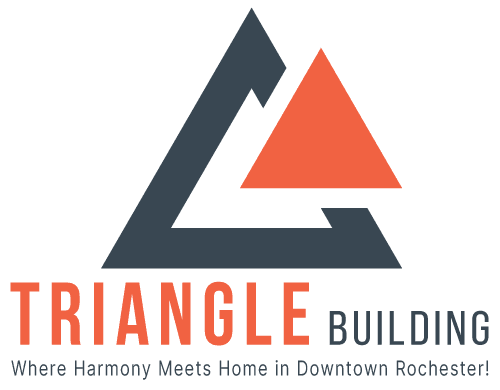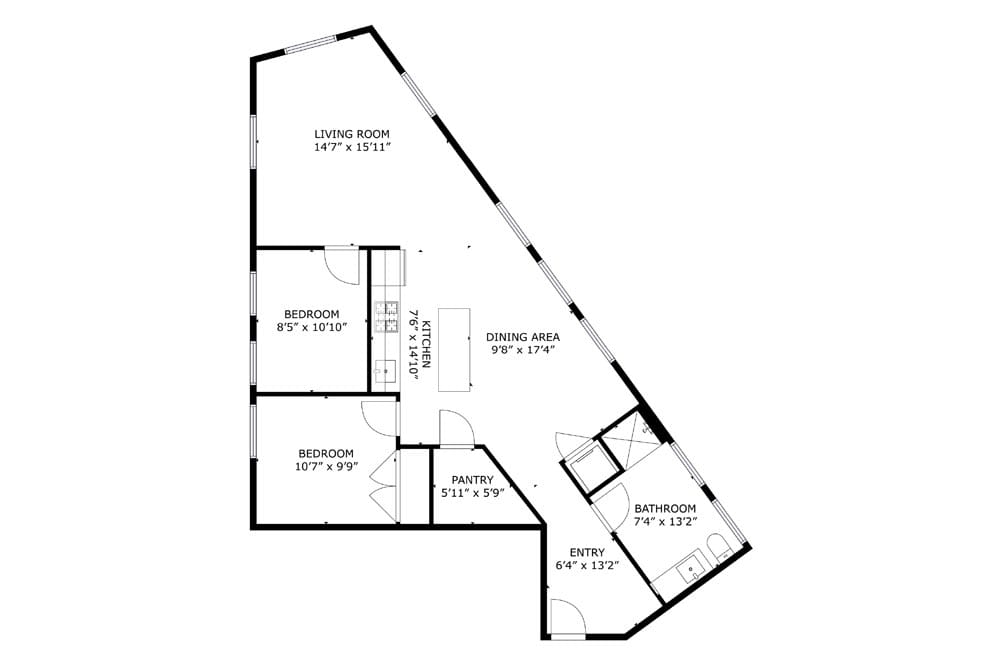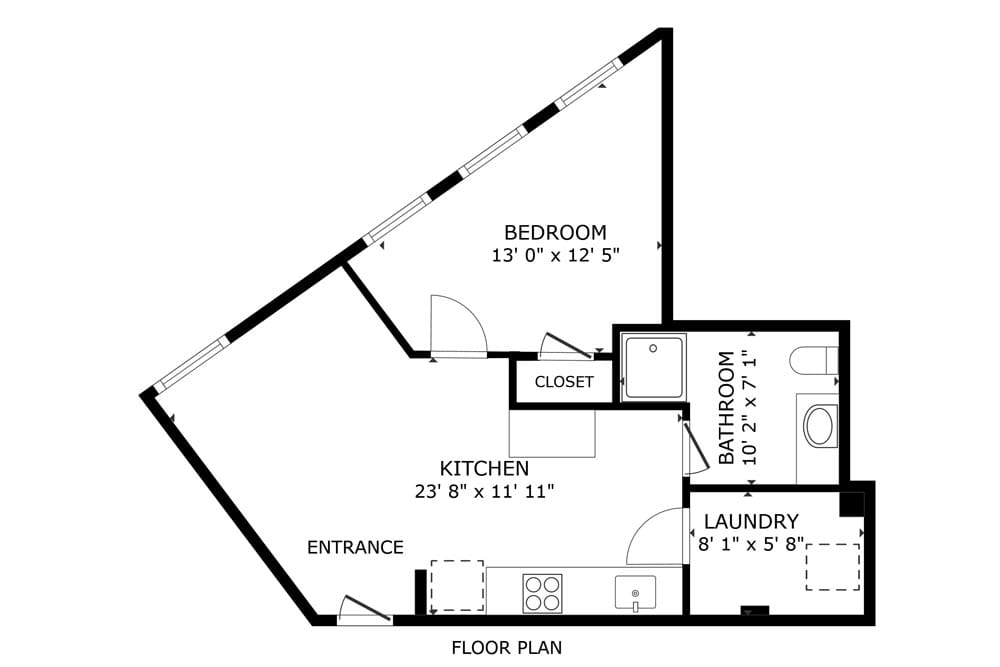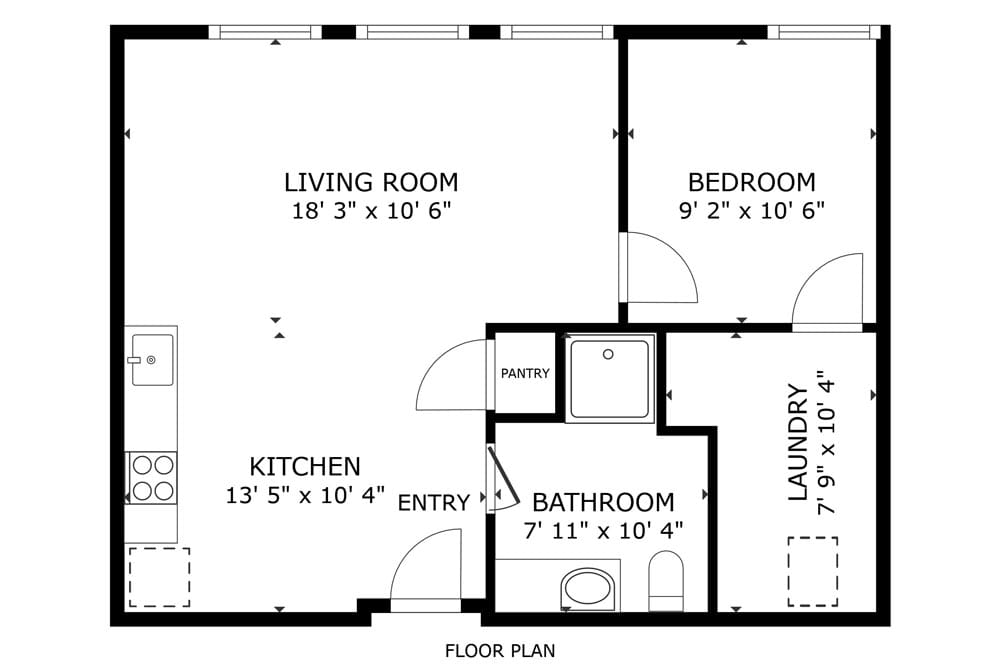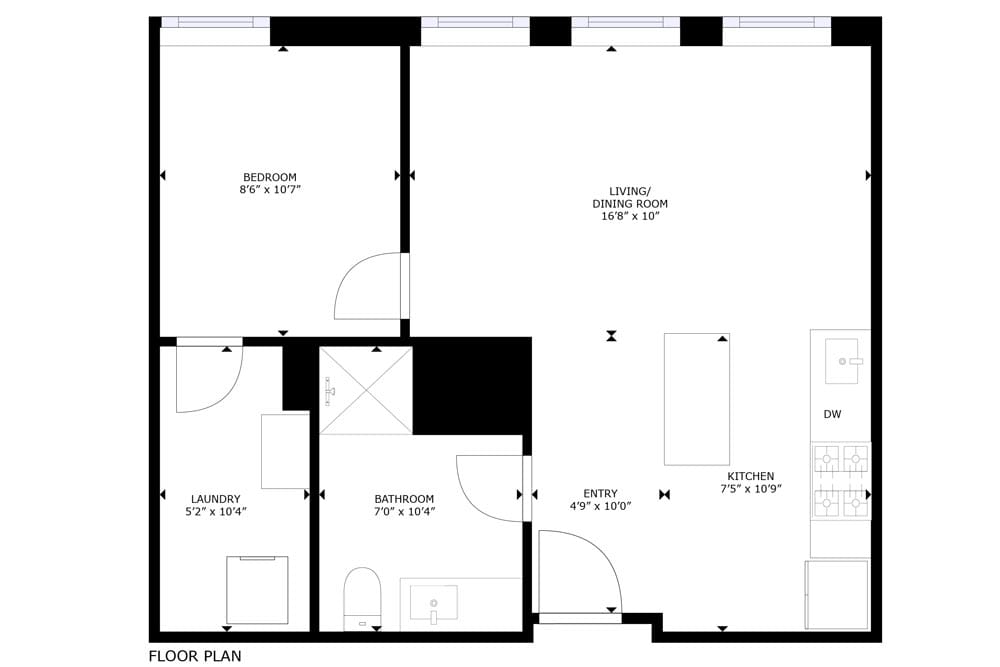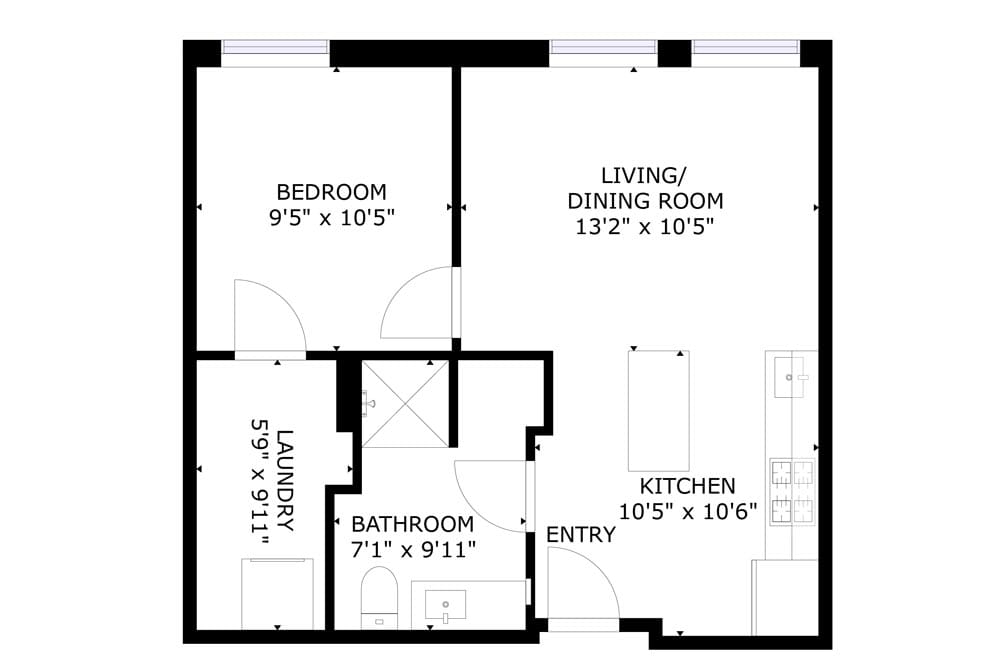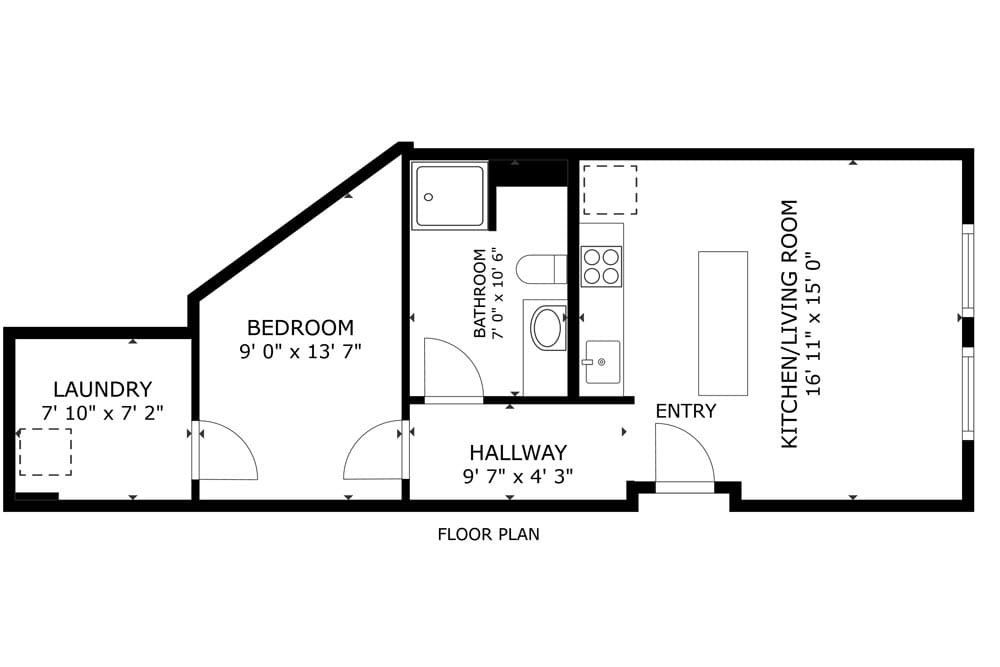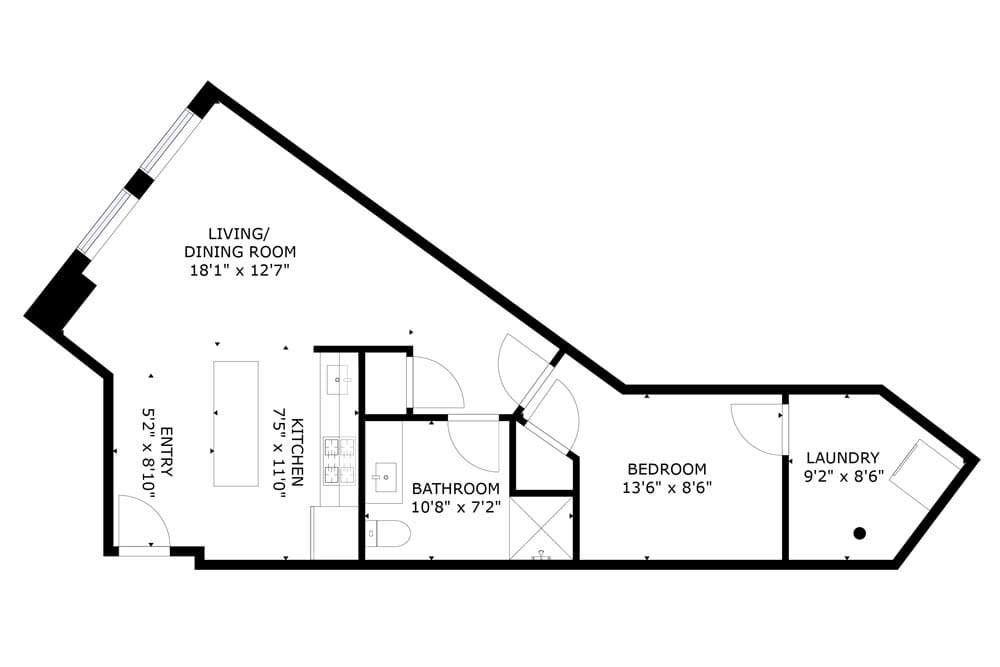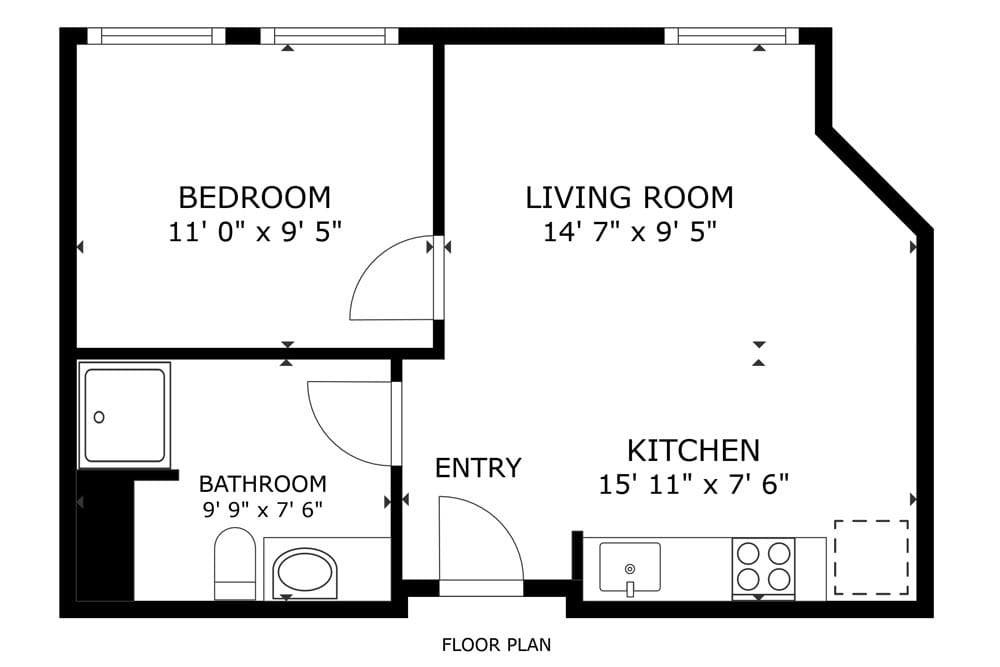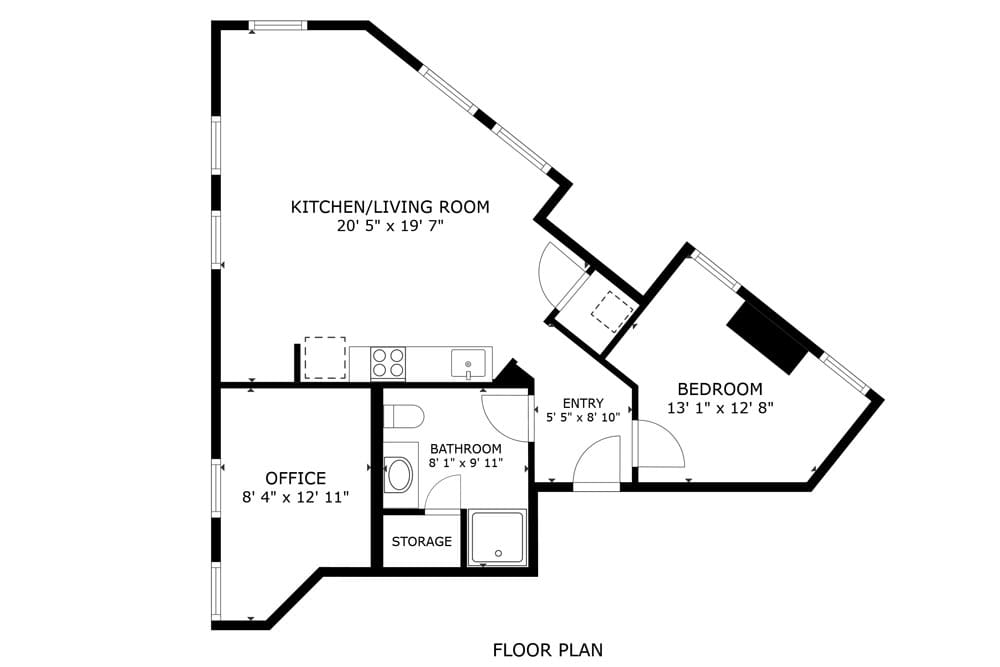
9 Floor Plans to Choose From
Welcome to our newly renovated building, where modern living meets unique design! With nine distinct floor plans to choose from, you can find the perfect space that suits your lifestyle and preferences. Each layout has been thoughtfully crafted to maximize comfort and functionality, while also offering views of the city that will make coming home a delightful experience. Enjoy a variety of amenities at your fingertips, enhancing your living experience and providing everything you need for a vibrant, convenient lifestyle. Explore our floor plans today and discover your ideal home in this exceptional community!
Apartment amenities include:
- Utilities
- Elevator for your convenience
- Dedicated parking lot available
- Furnished and unfurnished apartments
- Internet package
- Secure entry
- On-site trash disposal
- Community practice room
- Community laundry
- On RTS Bus Line
- Walking distance to Eastman School of Music
Floor Plan A
- Starting at $1870 Per Month
- Fully furnished
- Two Bedroom
- One Bath
- 890 square feet
- Unique floor plan
- Eat-in kitchen
- Stainless steel appliances
- Dedicated work space
- View of Liberty Pole
- Central Air Conditioning
- Oversized bathroom with walk-in shower
- Large walk-in closet with washer/dryer combo. Doubles as practice area.
Floor Plan B
- Starting at $995 Per Month
- Fully furnished
- One Bedroom
- One Bath
- 525 square feet
- Unique floor plan
- Open galley kitchen
- Stainless steel appliances
- Dedicated work space
- Central Air Conditioning
- Oversized bathroom with walk-in shower
- Large walk-in closet with washer/dryer combo. Doubles as a practice area.
Floor Plan C
- Starting at $1175 Per Month
- Fully furnished
- One Bedroom
- One Bath
- 590 square feet
- Unique open floor plan
- Stainless steel appliances
- Dedicated work space
- Central Air Conditioning
- Oversized bathroom with walk-in shower
- Large walk-in closet with washer/dryer combo. Doubles as a practice area.
Floor Plan D
- Starting at $1010 Per Month
- Fully furnished
- One Bedroom
- One Bath
- 550 square feet
- Unique open floor plan
- Stainless steel appliances
- Dedicated work space
- Central Air Conditioning
- Oversized bathroom with walk-in shower
- Large walk-in closet with washer/dryer combo. Doubles as a practice area.
Floor Plan E
- Starting at $980 Per Month
- Fully furnished
- One Bedroom
- One Bath
- 500 square feet
- Unique floor plan
- Stainless steel appliances
- Dedicated work space
- Central Air Conditioning
- Oversized bathroom with walk-in shower
- Large walk-in closet with washer/dryer combo. Doubles as a practice area.
Floor Plan F
- Starting at $970 Per Month
- Fully furnished
- One Bedroom
- One Bath
- 485 square feet
- Unique floor plan
- Stainless steel appliances
- Dedicated work space
- Central Air Conditioning
- Oversized bathroom with walk-in shower.
- Access to shared laundry space.
Floor Plan G
- Starting at $1140 Per Month
- Fully furnished
- One Bedroom
- One Bath
- 570 square feet
- Unique open floor plan
- Stainless steel appliances
- Dedicated work space
- Central Air Conditioning
- Oversized bathroom with walk-in shower.
- Access to shared laundry space.
Floor Plan H
- Starting at $830 Per Month
- Fully furnished
- One Bedroom
- One Bath
- 430 square feet
- Unique floor plan
- Stainless steel appliances
- Dedicated work space
- Central Air Conditioning
- Oversized bathroom with walk-in shower.
- Access to shared laundry space.
Floor Plan I
- Starting at $1410 Per Month
- Fully furnished
- Two Bedroom
- One Bath
- 720 square feet
- Unique open floor plan
- Stainless steel appliances
- Dedicated workspaces
- Central Air Conditioning
- Oversized bathroom with walk-in shower
- Large walk-in closet with washer/dryer combo. Doubles as a practice area.
